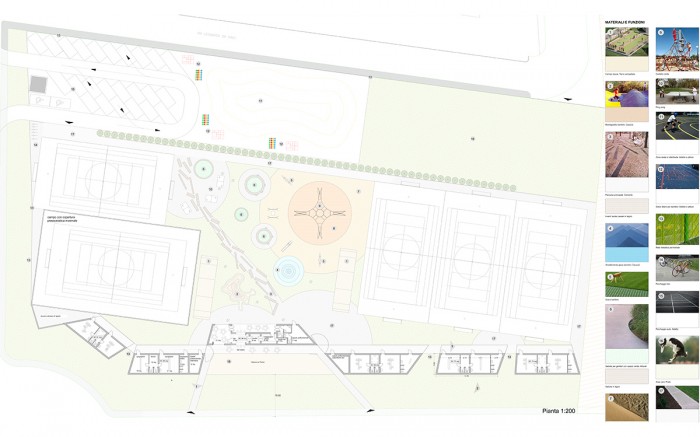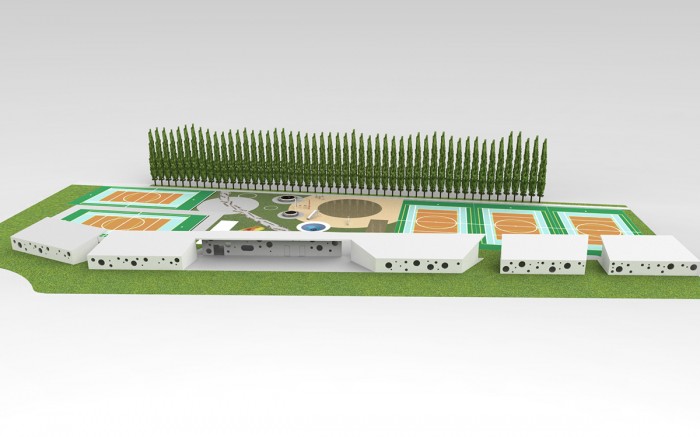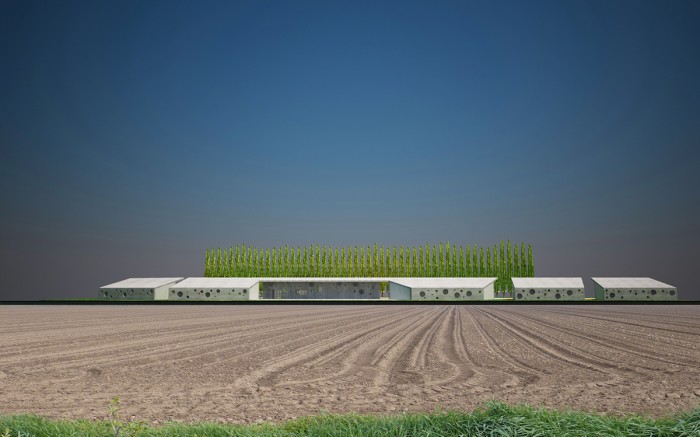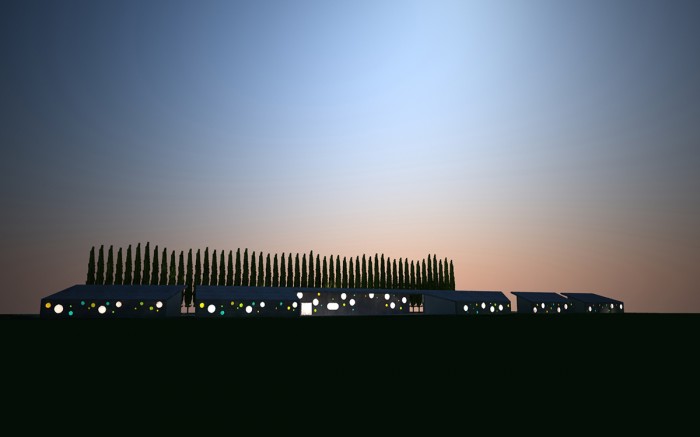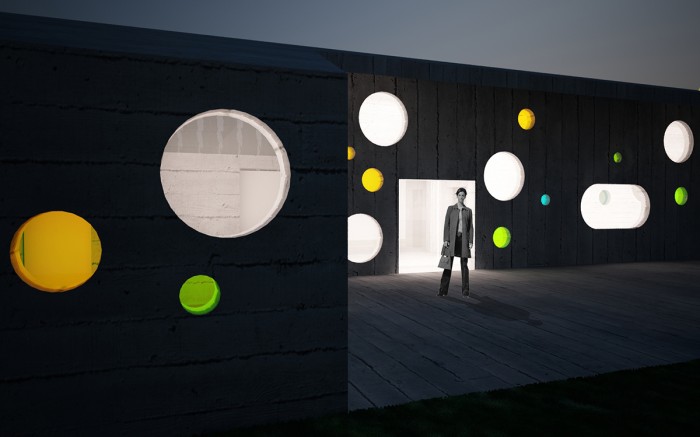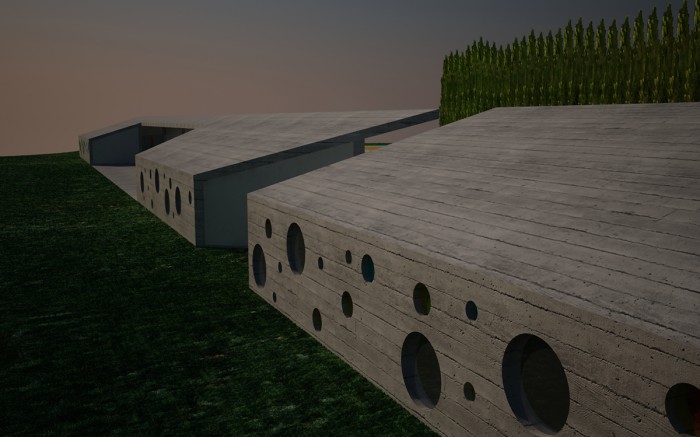This project came third in a competition to design a new multi purpose sports centre in the town of Zelo Surrigone. The project presented by ddpstudio includes a permeable sporting ground that can be used by all the town’s citizens. The buildings are located at the very edge of the area to avoid a separate gate element and fulfils the desire to highlight the amazing view over the Parco Agricolo Sud; the landscape “framed” by the architecture hence becomes an integral part of the project even if it not part of the plan itself. The project provides for bowling greens, table tennis courts and play areas for children next to the playing fields. Thanks to the small square with access to the bar, the circular parking area and the enclosed dog play area, the sports centre is intended to be a meeting place for the entire town. The interventions to the landscape are gentle and focused, the emphasis on simple solutions; wood for the parking area, raw cement with decking from quarterdecks for the walking paths, lawn, the use of compacted soil and rubber for the play areas, wood textured effect raw cement for the buildings.
Sports centre
- Categories →
- architecture
-
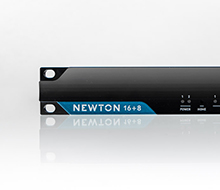
Newton

-
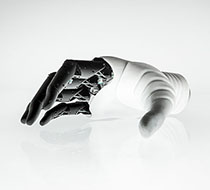
Hannes

-

Telema

-

Movendo Technology

-
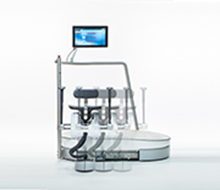
Hunova

-
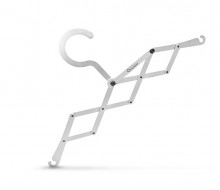
Pliable coat-hanger

-
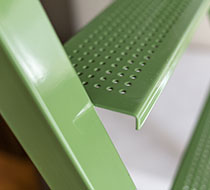
OBG Scala Bella

-
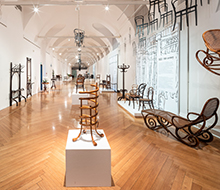
La poltrona moderna

-
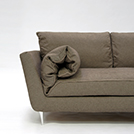
Casquet

-
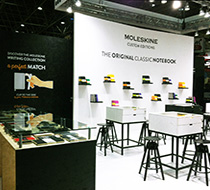
PSI Fair Moleskine

-
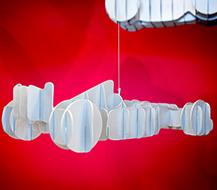
Metamorfosis

-
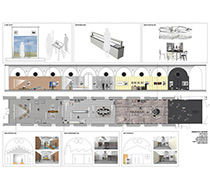
Food Exhibition

-
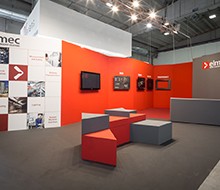
SPS Fair Stand

-
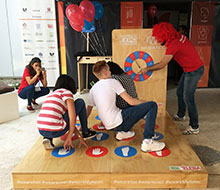
we are hot we are cool

-
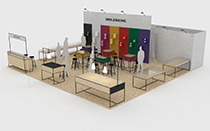
Moleskine Fair

-
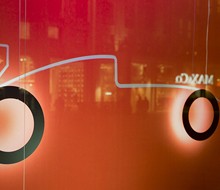
O-lux

-

Module-M

-
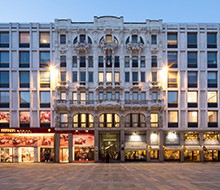
GP Monza 2013

-
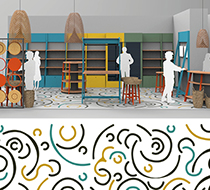
Stand Sardegna

-
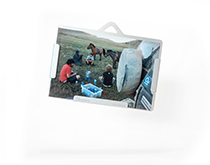
Nomadic Frame

-

Pistons

-
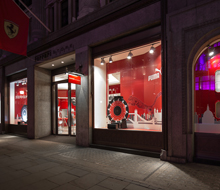
London Olympics

-
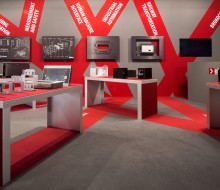
SPS Fair stand

-
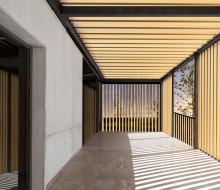
Housing

-
![[auto’mobile]](http://www.ddpstudio.eu/wp-content/themes/yin_and_yang_1.1.3/timthumb.php?src=http://www.ddpstudio.eu/wp-content/uploads/2013/03/FRONT.jpg&h=190&w=220&q=90)
[auto’mobile]

-
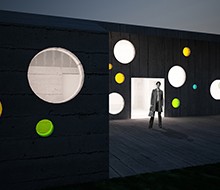
Sports centre

-
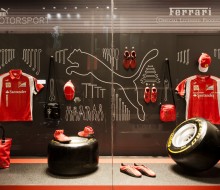
F1 Box

-

Elmec brand identity

-

GP Monza

-
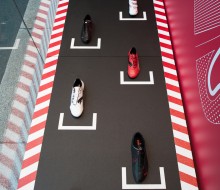
Starting Grid

-
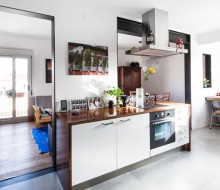
House CSL

-
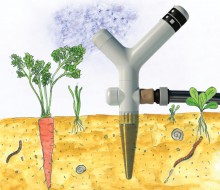
Rugiada

-
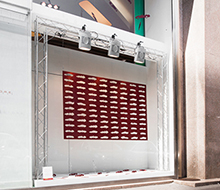
Silhouette

-

Shirt guard

-
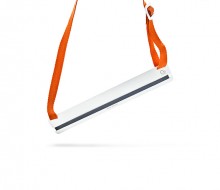
Walk around Bookmark

-
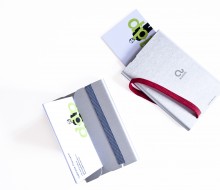
Contact Holder

-

Mac holder

-
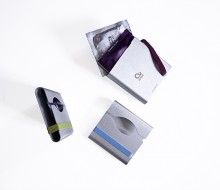
Condom Holder

-
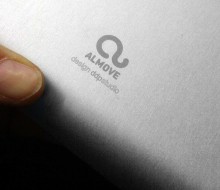
Almove art direction

-
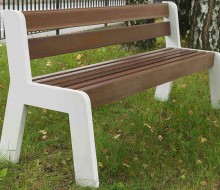
Kamari

-

Bevetene tutti











